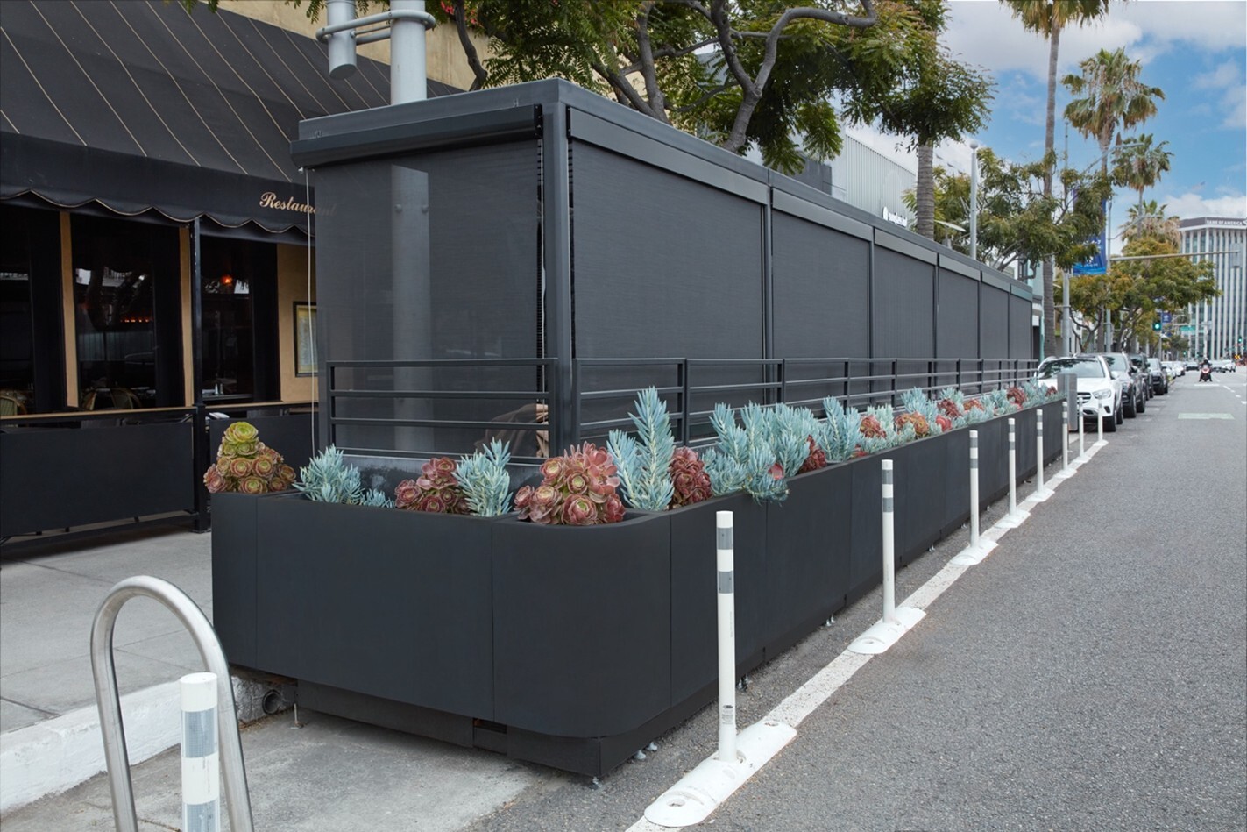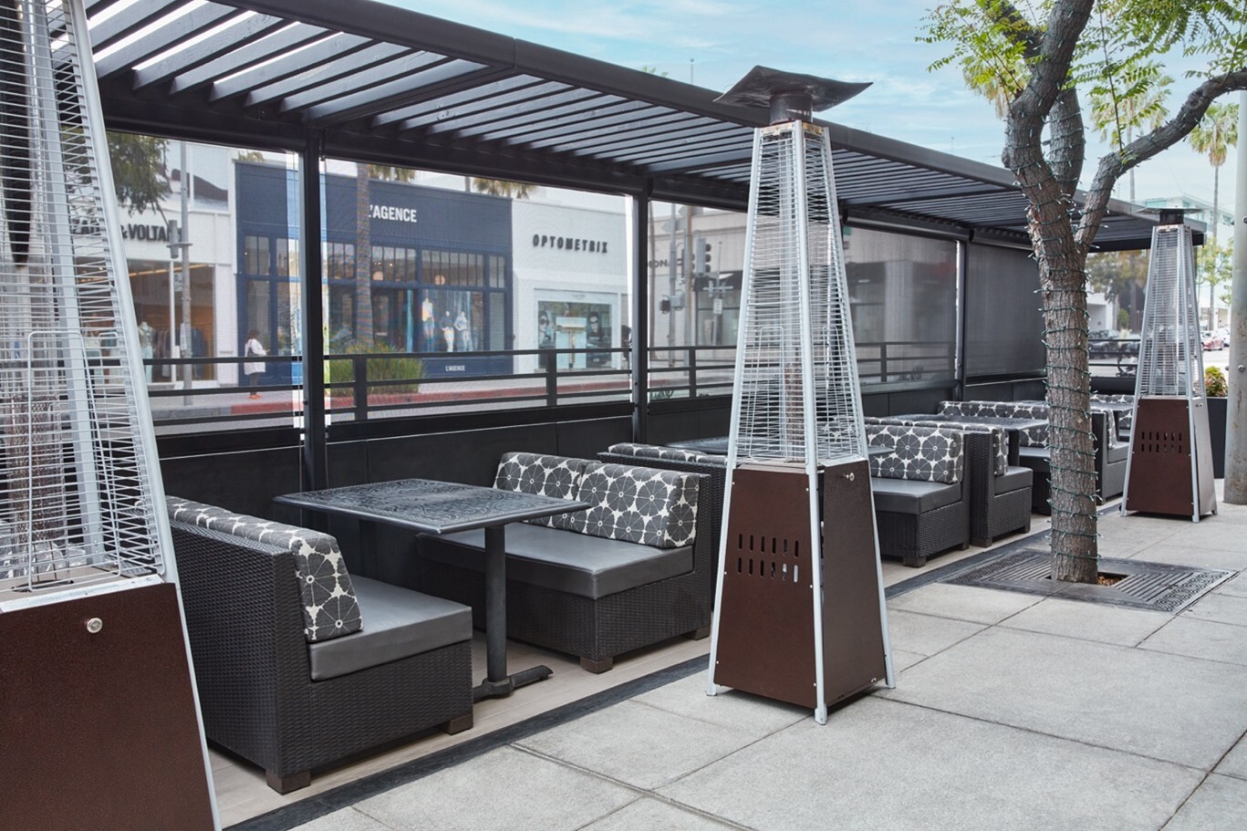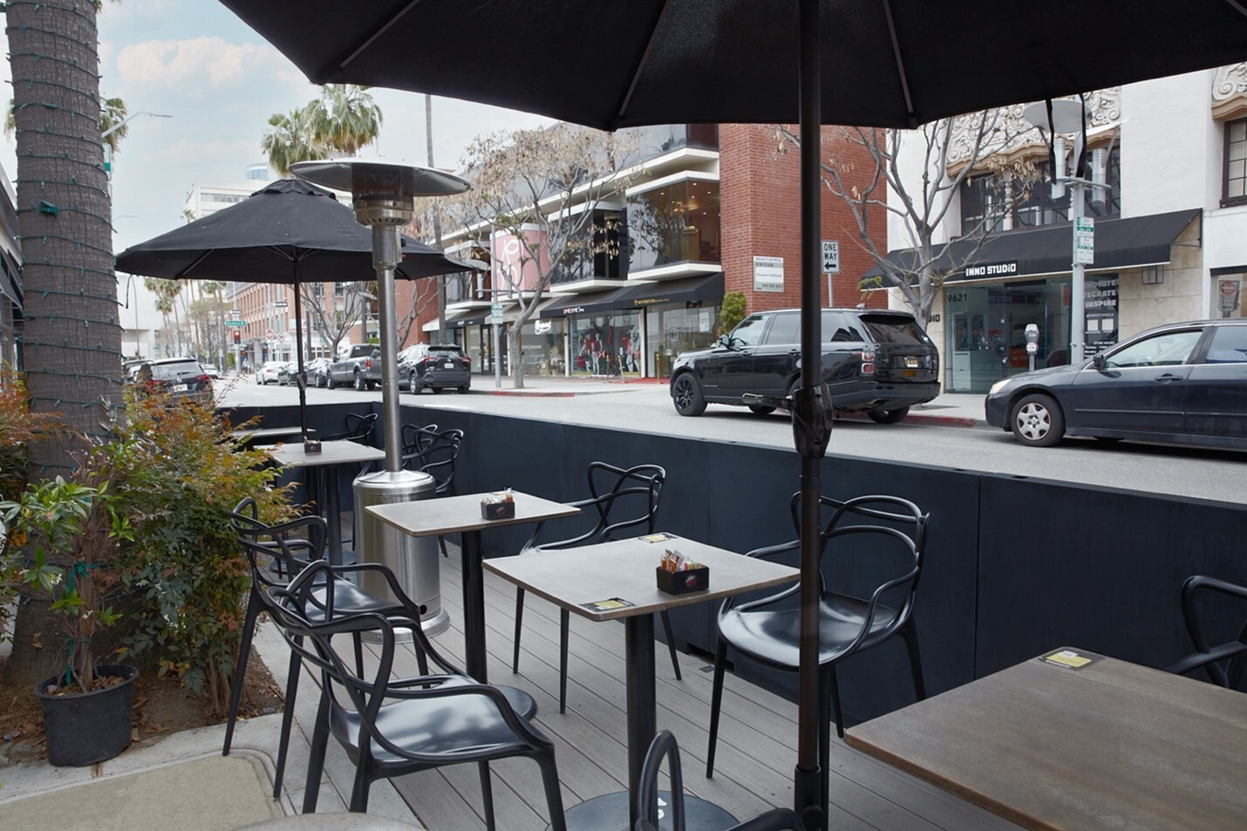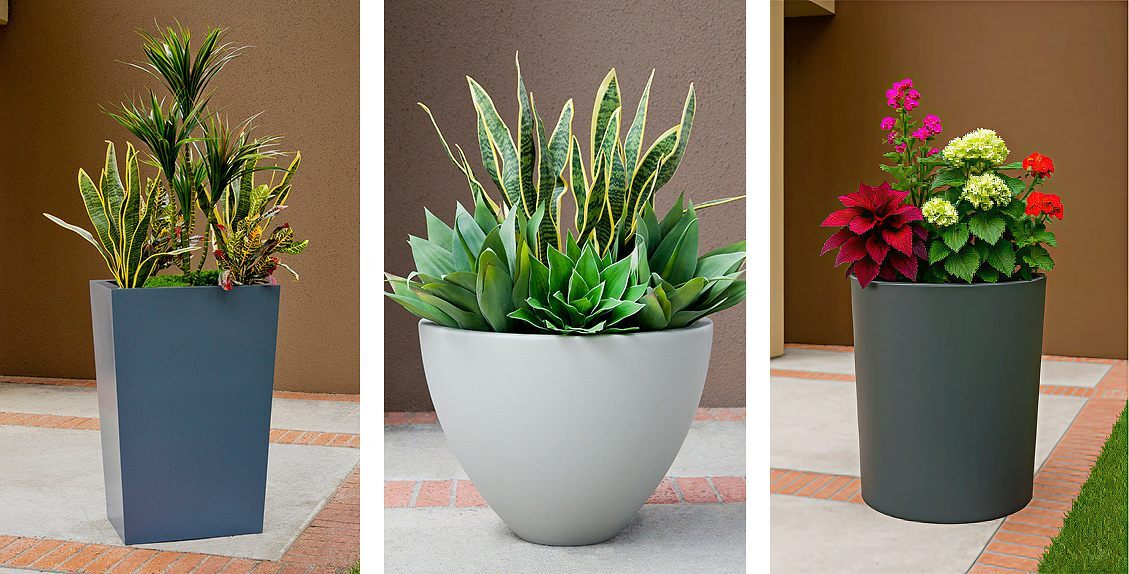Jul 15th 2025
How Restaurants Can Maximize Dining Space and Delight Guests with Parklet Planters

As outdoor dining continues to rise in popularity, restaurants are searching for creative ways to expand their seating and enhance guest experiences. One solution gaining traction in urban and suburban areas alike is the parklet planter: modular outdoor installations that transform sidewalks and parking spaces into vibrant, functional dining areas.
Whether you’re running a small café or a bustling full-service restaurant, incorporating parklet planters can help you stand out, increase revenue, and create memorable spaces that keep guests coming back.

Why Parklet Planters?
Before diving into how to implement them, let’s explore why parklet planters are worth considering:
- Expand Seating Capacity – Convert underutilized parking spaces or sidewalks into attractive dining areas, increasing your revenue potential.
- Attract Foot Traffic – Eye-catching greenery and beautifully designed barriers can draw the attention of passersby and invite them to stop in.
- Enhance Guest Experience – Outdoor dining provides a fresh-air, open environment that many diners now prefer, especially in warmer months.
- Boost Your Brand Aesthetic – With custom finishes and forms, parklet planters can reflect your brand identity and elevate your curb appeal.
- Create Safer, More Comfortable Spaces – Well-designed barriers keep diners safe from street traffic while fostering a cozy, inviting atmosphere.

How to Implement Parklet Planters at Your Restaurant
Ready to transform your curbside into a thriving outdoor dining space? Here’s a step-by-step guide:
- Assess Your Space
- Measure available sidewalk or street space and consider how many extra tables and chairs you could accommodate.
- Check whether your local regulations allow for parklet installations. Some municipalities require permits for using parking spaces or sidewalks.
- Understand Local Codes and Guidelines
- Many cities have safety and design requirements for parklets, such as barrier weight for impact resistance and ADA accessibility.
- Reach out to your city planning office or business improvement district for guidance.
- Design with Modularity in Mind
- Choose modular parklet systems that can scale to fit your space and be reconfigured as needed.
Prioritize features like:
- Deck platforms to create level dining areas.
- Freestanding barriers that don’t require permanent attachment.
- Integrated planters to soften the look and add greenery.
- Select Materials and Finishes
- Opt for durable, weather-resistant materials like Glass Fiber Reinforced Concrete (GFRC) for long-lasting performance.
- Pick finishes and textures that complement your restaurant’s exterior—neutral tones often work best to blend with urban settings.
- Incorporate Greenery
- Greenery is one of the most effective ways to elevate your parklet’s visual appeal and ambiance. Whether you're aiming for a lush, garden-like feel or a sleek, modern vibe, plants can soften hardscapes and create a welcoming environment for guests.
- You can choose from two primary options—drought-tolerant live plants or high-quality faux greenery—each offering unique benefits:
- Live plants add seasonal variety, improve air quality, and offer a vibrant connection to nature. Opt for hardy, low-maintenance species suited to your local climate to reduce upkeep.
- Faux greenery has come a long way in realism and quality. Today’s artificial plant options offer the same lush aesthetic without the need for watering, pruning, or pest control—ideal for restaurants that want greenery without the maintenance burden.
- For added depth and function, consider vertical planters or trellises to create privacy between tables, define space, or add a dramatic design element. Faux vines and living walls can be integrated into these structures for maximum effect with minimal effort.
- With the right mix of greenery—real or artificial—you can transform your dining space into a stylish, inviting outdoor retreat that reflects your brand and delights your guests.
- Enhanced Funcationality with Trellises, Greenwalls and Signage
A successful parklet isn’t just about adding tables and chairs—it’s about creating a distinctive, functional outdoor space that feels intentional and inviting. Here’s how to take your parklet to the next level:
- Metal Trellises for Design & Security
Metal trellises serve dual purposes in parklet design. They enhance security by creating a clear boundary between the dining area and street traffic while also providing a canvas for climbing plants, faux vines, or even hanging decor. Trellises can be designed to support overhead shade elements like retractable canopies, helping protect diners from sun and light rain. - Vertical Planting and Faux Greenwalls
Incorporate vertical planting systems to add lush greenery in limited spaces. For a low-maintenance option, faux greenwalls create a high-impact visual statement without the need for watering or upkeep. These installations instantly elevate the aesthetic of your outdoor space, turning plain partitions into vibrant focal points. - Branded Signage and Decorative Screens
Custom signage integrated into trellises or barriers can reinforce your restaurant’s identity and create Instagram-worthy moments for guests. Decorative screens, whether laser-cut metal or patterned panels, can provide privacy between tables while adding texture and style to your parklet. These screens can also act as windbreaks or support branding elements like logos and taglines.
By layering these elements, your parklet becomes more than extra seating—it transforms into a thoughtfully designed, branded extension of your restaurant that draws attention and invites guests to linger.
- Work with the Right Partners
- Partner with designers or manufacturers experienced in creating custom parklet systems. A collaborative approach ensures your installation meets both aesthetic and technical requirements.
The Bottom Line
Parklet planters aren’t just a trend—they’re a smart, scalable solution for restaurants looking to maximize their footprint and create memorable guest experiences. By taking the time to plan and partner with the right experts, you can transform even a small patch of pavement into an outdoor oasis that delights your guests and drives business growth.
Discover how we partnered with the City of Beverly Hills to bring their vision for vibrant, pedestrian-friendly streets to life. Through thoughtful design, custom engineering, and close collaboration, we successfully implemented a Parklet Planter program that transformed downtown parking spaces into elegant outdoor dining areas for some of the city’s most popular restaurants.
This case study highlights how our team worked hand-in-hand with city officials, architects, and local businesses to create modular, safe, and aesthetically striking parklet systems that meet the highest standards of urban design. From custom planters and impact-resistant barriers to adaptable components that reflect Beverly Hills’ iconic style, our approach demonstrates how innovative solutions can enhance both functionality and curb appeal.
Learn how this project not only expanded dining capacity for restaurants but also contributed to a more welcoming and vibrant streetscape—and how the same principles can be applied to cities and businesses of any size.


